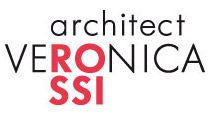interiors
AG Private Home 1
Mereto di Tomba, Udine, Italy
YEAR
2014
CLIENT
Private
ASSIGNMENT
Design and Project Management
LOT SIZE
200 m²
The brief was to renovate some key areas of a large rural building dating back to the late 1800s that had already been transformed for residential use. It was important to maintain the traditional characteristics of this structure while trying to meet the needs of a young, expanding family.
The generosity of the interior spaces allowed for the relocation of the kitchen to the sunniest part of the house with direct access to the garden. The stairwell provided a singular opportunity to design a practical, made-to-measure parapet which doubles as a striking design feature.
The master bedroom faces north which means it gets little light and warmth. It required thorough insulation of both the walls and ceiling. The en suite bathroom (which was the only bathroom on that floor) was subdivided and redesigned for shared use by everyone.
The generosity of the interior spaces allowed for the relocation of the kitchen to the sunniest part of the house with direct access to the garden. The stairwell provided a singular opportunity to design a practical, made-to-measure parapet which doubles as a striking design feature.
The master bedroom faces north which means it gets little light and warmth. It required thorough insulation of both the walls and ceiling. The en suite bathroom (which was the only bathroom on that floor) was subdivided and redesigned for shared use by everyone.







interiors
AG Private Home 1
Mereto di Tomba, Udine, Italy
YEAR
2014
CLIENT
Private
ASSIGNMENT
Design and Project Management
LOT SIZE
200 m²
The brief was to renovate some key areas of a large rural building dating back to the late 1800s that had already been transformed for residential use. It was important to maintain the traditional characteristics of this structure while trying to meet the needs of a young, expanding family.
The generosity of the interior spaces allowed for the relocation of the kitchen to the sunniest part of the house with direct access to the garden. The stairwell provided a singular opportunity to design a practical, made-to-measure parapet which doubles as a striking design feature.
The master bedroom faces north which means it gets little light and warmth. It required thorough insulation of both the walls and ceiling. The en suite bathroom (which was the only bathroom on that floor) was subdivided and redesigned for shared use by everyone.
The generosity of the interior spaces allowed for the relocation of the kitchen to the sunniest part of the house with direct access to the garden. The stairwell provided a singular opportunity to design a practical, made-to-measure parapet which doubles as a striking design feature.
The master bedroom faces north which means it gets little light and warmth. It required thorough insulation of both the walls and ceiling. The en suite bathroom (which was the only bathroom on that floor) was subdivided and redesigned for shared use by everyone.






