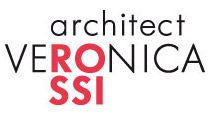residential homes renovations
CT Private Residence
Codroipo, Udine, Italy
YEAR
2010 - 2013
CLIENT
Private
ASSIGNMENT
Design, Project and Safety Management
LOT SIZE
2200 m²
TOTAL VOLUME
1460 m³
This is a typical Friulian country house, with strong ties to farming traditions. It was built in the mid 1800’s and has been in the family for more than a century, having been passed down from father to son. It is now the property of a young couple who are in the process of expanding.
The L-shaped property consists of two sections: the main part which has always been used for residential purposes and the secondary one which was once used as a barn and has now been annexed to the main residence.
The main building was originally built in local stone, woven like an embroidery on facades that are punctuated by rigorously aligned large windows. During the renovation process, the framework was reinforced with steel and concrete making the building anti-seismic.
The preservation and restoration of all the characteristic elements of the building was an essential part of the project and this included the original stonework, brick arches and window grates. All dispersive surfaces were insulated internally so as to maintain the aesthetics of the external facades. A dry-wall process using lightweight materials was used on the walls as it adapts better to the irregular surfaces present in old properties.
The finishes, mainly in neutral tones, were selected to give prominence to the existing materials, rich in history and building traditions.
The L-shaped property consists of two sections: the main part which has always been used for residential purposes and the secondary one which was once used as a barn and has now been annexed to the main residence.
The main building was originally built in local stone, woven like an embroidery on facades that are punctuated by rigorously aligned large windows. During the renovation process, the framework was reinforced with steel and concrete making the building anti-seismic.
The preservation and restoration of all the characteristic elements of the building was an essential part of the project and this included the original stonework, brick arches and window grates. All dispersive surfaces were insulated internally so as to maintain the aesthetics of the external facades. A dry-wall process using lightweight materials was used on the walls as it adapts better to the irregular surfaces present in old properties.
The finishes, mainly in neutral tones, were selected to give prominence to the existing materials, rich in history and building traditions.








residential homes renovations
CT Private Residence
Codroipo, Udine, Italy
YEAR
2010 - 2013
CLIENT
Private
ASSIGNMENT
Design, Project and Safety Management
LOT SIZE
2200 m²
TOTAL VOLUME
1460 m³
This is a typical Friulian country house, with strong ties to farming traditions. It was built in the mid 1800’s and has been in the family for more than a century, having been passed down from father to son. It is now the property of a young couple who are in the process of expanding.
The L-shaped property consists of two sections: the main part which has always been used for residential purposes and the secondary one which was once used as a barn and has now been annexed to the main residence.
The main building was originally built in local stone, woven like an embroidery on facades that are punctuated by rigorously aligned large windows. During the renovation process, the framework was reinforced with steel and concrete making the building anti-seismic.
The preservation and restoration of all the characteristic elements of the building was an essential part of the project and this included the original stonework, brick arches and window grates. All dispersive surfaces were insulated internally so as to maintain the aesthetics of the external facades. A dry-wall process using lightweight materials was used on the walls as it adapts better to the irregular surfaces present in old properties.
The finishes, mainly in neutral tones, were selected to give prominence to the existing materials, rich in history and building traditions.
The L-shaped property consists of two sections: the main part which has always been used for residential purposes and the secondary one which was once used as a barn and has now been annexed to the main residence.
The main building was originally built in local stone, woven like an embroidery on facades that are punctuated by rigorously aligned large windows. During the renovation process, the framework was reinforced with steel and concrete making the building anti-seismic.
The preservation and restoration of all the characteristic elements of the building was an essential part of the project and this included the original stonework, brick arches and window grates. All dispersive surfaces were insulated internally so as to maintain the aesthetics of the external facades. A dry-wall process using lightweight materials was used on the walls as it adapts better to the irregular surfaces present in old properties.
The finishes, mainly in neutral tones, were selected to give prominence to the existing materials, rich in history and building traditions.








