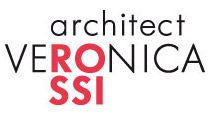infrastructures
Creation of parking area in Peonis
Trasaghis, Udine, Italy
YEAR
2008
CLIENT
Public - Town of Trasaghis
ASSIGNMENT
Preliminary and Final Architectural drawings and plans: Veronica Rossi Architect
LOT SIZE
660 m²
The object of the project was to create accessible parking facilities in a small village and to redevelop a neglected piece of urban area which previously accommodated a dairy.
The area was overrun by brambles and had become a dump site for building materials. It constituted a real danger to the safety of the locals.
The first step was to tear it down, making the area less dangerous and opening up the view towards the valley of the Tagliamento River. The bricks and stones that made up the walls of the abandoned dairy were salvaged during the demolition process, separated, thoroughly cleaned before being recycled for the new project. This was a prerequisite of the upgrade project.
Fourteen new parking spaces were created, along with two flower beds, separated by a wall built with the recovered stones, and a small green space. The necessary infrastructures were set in place including rainwater drains, street lights and traffic signs and the area was made wheelchair-accessible. A dedicated parking space for the disabled was also added.
The area was overrun by brambles and had become a dump site for building materials. It constituted a real danger to the safety of the locals.
The first step was to tear it down, making the area less dangerous and opening up the view towards the valley of the Tagliamento River. The bricks and stones that made up the walls of the abandoned dairy were salvaged during the demolition process, separated, thoroughly cleaned before being recycled for the new project. This was a prerequisite of the upgrade project.
Fourteen new parking spaces were created, along with two flower beds, separated by a wall built with the recovered stones, and a small green space. The necessary infrastructures were set in place including rainwater drains, street lights and traffic signs and the area was made wheelchair-accessible. A dedicated parking space for the disabled was also added.





infrastructures
Creation of parking area in Peonis
Trasaghis, Udine, Italy
YEAR
2008
CLIENT
Public - Town of Trasaghis
ASSIGNMENT
Preliminary and Final Architectural drawings and plans: Veronica Rossi Architect
LOT SIZE
660 m²
The object of the project was to create accessible parking facilities in a small village and to redevelop a neglected piece of urban area which previously accommodated a dairy.
The area was overrun by brambles and had become a dump site for building materials. It constituted a real danger to the safety of the locals.
The first step was to tear it down, making the area less dangerous and opening up the view towards the valley of the Tagliamento River. The bricks and stones that made up the walls of the abandoned dairy were salvaged during the demolition process, separated, thoroughly cleaned before being recycled for the new project. This was a prerequisite of the upgrade project.
Fourteen new parking spaces were created, along with two flower beds, separated by a wall built with the recovered stones, and a small green space. The necessary infrastructures were set in place including rainwater drains, street lights and traffic signs and the area was made wheelchair-accessible. A dedicated parking space for the disabled was also added.
The area was overrun by brambles and had become a dump site for building materials. It constituted a real danger to the safety of the locals.
The first step was to tear it down, making the area less dangerous and opening up the view towards the valley of the Tagliamento River. The bricks and stones that made up the walls of the abandoned dairy were salvaged during the demolition process, separated, thoroughly cleaned before being recycled for the new project. This was a prerequisite of the upgrade project.
Fourteen new parking spaces were created, along with two flower beds, separated by a wall built with the recovered stones, and a small green space. The necessary infrastructures were set in place including rainwater drains, street lights and traffic signs and the area was made wheelchair-accessible. A dedicated parking space for the disabled was also added.








