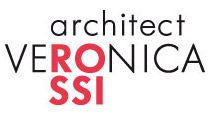interiors
F+P Private Home
Pradamano, Udine, Italy
YEAR
2014
CLIENT
Private
ASSIGNMENT
Design and Project Management
LOT SIZE
200 m²
The project involved the complete renovation and modernizing of a home which is part of a residential complex built at the end of the ’70s.
After years of living with the original layout and a couple of DIY attempts at restructuring the spaces, the client wanted to make some radical changes.
The brief was to convert and adapt the generous spaces into contemporary living area. This meant renewing all the floors, doors, walls, lighting and replacing all the window frames. This new, lighter backdrop, coordinated in each different area of the house has given the interior a modern, spacious feel.
After years of living with the original layout and a couple of DIY attempts at restructuring the spaces, the client wanted to make some radical changes.
The brief was to convert and adapt the generous spaces into contemporary living area. This meant renewing all the floors, doors, walls, lighting and replacing all the window frames. This new, lighter backdrop, coordinated in each different area of the house has given the interior a modern, spacious feel.




interiors
F+P Private Home
Pradamano, Udine, Italy
YEAR
2014
CLIENT
Private
ASSIGNMENT
Design and Project Management
LOT SIZE
200 m²
The project involved the complete renovation and modernizing of a home which is part of a residential complex built at the end of the ’70s.
After years of living with the original layout and a couple of DIY attempts at restructuring the spaces, the client wanted to make some radical changes.
The brief was to convert and adapt the generous spaces into contemporary living area. This meant renewing all the floors, doors, walls, lighting and replacing all the window frames. This new, lighter backdrop, coordinated in each different area of the house has given the interior a modern, spacious feel.
After years of living with the original layout and a couple of DIY attempts at restructuring the spaces, the client wanted to make some radical changes.
The brief was to convert and adapt the generous spaces into contemporary living area. This meant renewing all the floors, doors, walls, lighting and replacing all the window frames. This new, lighter backdrop, coordinated in each different area of the house has given the interior a modern, spacious feel.






