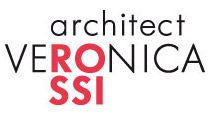master plans
P.R.P.C. “Rotonda” – Detailed urban implementation plan
Buia, Udine, Italy
YEAR
2006-2007
CLIENT
Private
ASSIGNMENT
Architectural Design, Project and Safety Management
LOT SIZE
5200 m²
The lot was originally part of a larger tract of land which, in response to a zoning adjustment, was divided into two smaller plots subject to independent planning.
The plan was to make this area become part of the surrounding urban fabric maintaining fairly generous sized lots. The first objective was to create series of walkways, roadways and a cycle path that would serve the area once it was developed but also to connect it to the pre-existing network of roads that surround this land.
The access road that leads into this newly created urban area is situated on the south west side. Not being a through road it was necessary to create an area where traffic can turn and maneuver in order to get back onto the main road. Technically, this road would only be used by residents. Tree-lined sidewalks flank the road and lead to a green area and an existing bus stop which will also be revamped. Each of the five lots is average sized with and ample gardens. Implementation rules for this residential complex suggest that there is a grassed areas in each garden, with ornamental plants, indigenous trees, shrubs and hedges to ensure privacy.
The plan was to make this area become part of the surrounding urban fabric maintaining fairly generous sized lots. The first objective was to create series of walkways, roadways and a cycle path that would serve the area once it was developed but also to connect it to the pre-existing network of roads that surround this land.
The access road that leads into this newly created urban area is situated on the south west side. Not being a through road it was necessary to create an area where traffic can turn and maneuver in order to get back onto the main road. Technically, this road would only be used by residents. Tree-lined sidewalks flank the road and lead to a green area and an existing bus stop which will also be revamped. Each of the five lots is average sized with and ample gardens. Implementation rules for this residential complex suggest that there is a grassed areas in each garden, with ornamental plants, indigenous trees, shrubs and hedges to ensure privacy.





master plans
P.R.P.C. “Rotonda” – Detailed urban implementation plan
Buia, Udine, Italy
YEAR
2006-2007 - prossima realizzazione
CLIENT
Private
ASSIGNMENT
Architectural Design, Project and Safety Management
LOT SIZE
5200 m²
The lot was originally part of a larger tract of land which, in response to a zoning adjustment, was divided into two smaller plots subject to independent planning.
The plan was to make this area become part of the surrounding urban fabric maintaining fairly generous sized lots. The first objective was to create series of walkways, roadways and a cycle path that would serve the area once it was developed but also to connect it to the pre-existing network of roads that surround this land.
The access road that leads into this newly created urban area is situated on the south west side. Not being a through road it was necessary to create an area where traffic can turn and maneuver in order to get back onto the main road. Technically, this road would only be used by residents. Tree-lined sidewalks flank the road and lead to a green area and an existing bus stop which will also be revamped. Each of the five lots is average sized with and ample gardens. Implementation rules for this residential complex suggest that there is a grassed areas in each garden, with ornamental plants, indigenous trees, shrubs and hedges to ensure privacy.
The plan was to make this area become part of the surrounding urban fabric maintaining fairly generous sized lots. The first objective was to create series of walkways, roadways and a cycle path that would serve the area once it was developed but also to connect it to the pre-existing network of roads that surround this land.
The access road that leads into this newly created urban area is situated on the south west side. Not being a through road it was necessary to create an area where traffic can turn and maneuver in order to get back onto the main road. Technically, this road would only be used by residents. Tree-lined sidewalks flank the road and lead to a green area and an existing bus stop which will also be revamped. Each of the five lots is average sized with and ample gardens. Implementation rules for this residential complex suggest that there is a grassed areas in each garden, with ornamental plants, indigenous trees, shrubs and hedges to ensure privacy.






