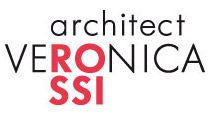historic buildings
TT Historic Apartment Complex
Fagagna, Udine, Italy
YEAR
2003-2005
CLIENT
Private
ASSIGNMENT
Architectural Design and Project Management
LOT SIZE
600 m²
TOTAL VOLUME
3500 m³
The philosophy that guided the restoration project of this building was born out of respect for history and the desire to maintain the original parts.
Sections of the building date back to the late 1700s and mid 1800′s. Further sections were added to the complex starting in 1950.
The first step was to purge the building of all architectural additions that had been done over the years. This exposed the original structure giving way to the central courtyard which is typical of the Friulian houses.
The next step was to highlight the historical and architectural characteristics of the structure. The original wooden framework was completely restored. Sections of the plaster were removed revealing the unique local stonework. Where possible this stone texture was left exposed and any original window and door openings were maintained.
The client brief was make maximum use of the newly created spaces. Ten medium sized residential apartments were created along with five commercial spaces intended for business use on the ground floor.
The steel staircase and central elevator were erected externally so as not to infringe on the style of the building. This new structure was designed to stand independently and makes no attempt to blend in.
Sections of the building date back to the late 1700s and mid 1800′s. Further sections were added to the complex starting in 1950.
The first step was to purge the building of all architectural additions that had been done over the years. This exposed the original structure giving way to the central courtyard which is typical of the Friulian houses.
The next step was to highlight the historical and architectural characteristics of the structure. The original wooden framework was completely restored. Sections of the plaster were removed revealing the unique local stonework. Where possible this stone texture was left exposed and any original window and door openings were maintained.
The client brief was make maximum use of the newly created spaces. Ten medium sized residential apartments were created along with five commercial spaces intended for business use on the ground floor.
The steel staircase and central elevator were erected externally so as not to infringe on the style of the building. This new structure was designed to stand independently and makes no attempt to blend in.













historic buildings
TT Historic Apartment Complex
Fagagna, Udine, Italy
YEAR
2003-2005
CLIENT
Private
ASSIGNMENT
Architectural Design and Project Management
LOT SIZE
600 m²
TOTAL VOLUME
3500 m³
The philosophy that guided the restoration project of this building was born out of respect for history and the desire to maintain the original parts.
Sections of the building date back to the late 1700s and mid 1800′s. Further sections were added to the complex starting in 1950.
The first step was to purge the building of all architectural additions that had been done over the years. This exposed the original structure giving way to the central courtyard which is typical of the Friulian houses.
The next step was to highlight the historical and architectural characteristics of the structure. The original wooden framework was completely restored. Sections of the plaster were removed revealing the unique local stonework. Where possible this stone texture was left exposed and any original window and door openings were maintained.
The client brief was make maximum use of the newly created spaces. Ten medium sized residential apartments were created along with five commercial spaces intended for business use on the ground floor.
The steel staircase and central elevator were erected externally so as not to infringe on the style of the building. This new structure was designed to stand independently and makes no attempt to blend in.
Sections of the building date back to the late 1700s and mid 1800′s. Further sections were added to the complex starting in 1950.
The first step was to purge the building of all architectural additions that had been done over the years. This exposed the original structure giving way to the central courtyard which is typical of the Friulian houses.
The next step was to highlight the historical and architectural characteristics of the structure. The original wooden framework was completely restored. Sections of the plaster were removed revealing the unique local stonework. Where possible this stone texture was left exposed and any original window and door openings were maintained.
The client brief was make maximum use of the newly created spaces. Ten medium sized residential apartments were created along with five commercial spaces intended for business use on the ground floor.
The steel staircase and central elevator were erected externally so as not to infringe on the style of the building. This new structure was designed to stand independently and makes no attempt to blend in.








