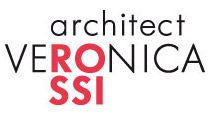residential homes new
A+S Private Residence
Coseano, Udine, Italy
YEAR
2011 - 2013
CLIENT
Private
ASSIGNMENT
Architectural Design
Project and Safety Management
Project and Safety Management
LOT SIZE
1225 m²
TOTAL VOLUME
921 m³
This elegant, contemporary house features pavilion style roofing which seems almost invisible. The anthracite ceramic roof tiles are just visible above the horizontal eaves which emerge imposingly from the geometric volume of the house and are characterized by an intense gray colour. The same tonality is repeated on the entrance extention, staircase and balcony and were deliberately highlighted in order to create a playful game of chiaro scuro. A terrace was created above the living room and is accessible from the landing which services the sleeping area.
The house celebrates open plan living which gives a dynamic distribution to the spaces. Lighting is a key feature with adjustable recessed spotlights and luminous LEDs used in key areas which flood the rooms with their visual effects.
The stairs leading to the sleeping quarters are not simply a functional link between two floors. Built-in staircase planters transforms the passageway into a green oasis. The flue and electrical duct was created over a double volume and turned into focal point.
High quality building materials were used along with the best insulation techniques leading to significant energy savings and excellent interior comfort in all seasons.
The house celebrates open plan living which gives a dynamic distribution to the spaces. Lighting is a key feature with adjustable recessed spotlights and luminous LEDs used in key areas which flood the rooms with their visual effects.
The stairs leading to the sleeping quarters are not simply a functional link between two floors. Built-in staircase planters transforms the passageway into a green oasis. The flue and electrical duct was created over a double volume and turned into focal point.
High quality building materials were used along with the best insulation techniques leading to significant energy savings and excellent interior comfort in all seasons.














residential homes new
A+S Private Residence
Coseano, Udine, Italy
YEAR
2011 - 2013
CLIENT
Private
ASSIGNMENT
Architectural Design
Project and Safety Management
Project and Safety Management
LOT SIZE
1225 m²
TOTAL VOLUME
921 m³
This elegant, contemporary house features pavilion style roofing which seems almost invisible. The anthracite ceramic roof tiles are just visible above the horizontal eaves which emerge imposingly from the geometric volume of the house and are characterized by an intense gray colour. The same tonality is repeated on the entrance extention, staircase and balcony and were deliberately highlighted in order to create a playful game of chiaro scuro. A terrace was created above the living room and is accessible from the landing which services the sleeping area.
The house celebrates open plan living which gives a dynamic distribution to the spaces. Lighting is a key feature with adjustable recessed spotlights and luminous LEDs used in key areas which flood the rooms with their visual effects.
The stairs leading to the sleeping quarters are not simply a functional link between two floors. Built-in staircase planters transforms the passageway into a green oasis. The flue and electrical duct was created over a double volume and turned into focal point.
High quality building materials were used along with the best insulation techniques leading to significant energy savings and excellent interior comfort in all seasons.
The house celebrates open plan living which gives a dynamic distribution to the spaces. Lighting is a key feature with adjustable recessed spotlights and luminous LEDs used in key areas which flood the rooms with their visual effects.
The stairs leading to the sleeping quarters are not simply a functional link between two floors. Built-in staircase planters transforms the passageway into a green oasis. The flue and electrical duct was created over a double volume and turned into focal point.
High quality building materials were used along with the best insulation techniques leading to significant energy savings and excellent interior comfort in all seasons.






