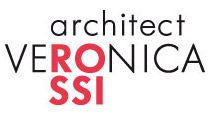residential homes new
CAM Private House
Basiliano, Udine, Italy
YEAR
2011 - 2013
CLIENT
Private
ASSIGNMENT
Architectural Design
Project and Safety Management
Project and Safety Management
LOT SIZE
630 m²
TOTAL VOLUME
1006 m³ (including basement)
The vacant plot was considered to be situated in an historical zone but was also part of an expanding urban area. Municipal constraints dictated that the design of the house had to follow that of traditional country-style homes. The client brief however, was for a thoroughly modern, contemporary home. The result had to satisfy the desires of the client and meet the stringent building implementation rules.
All the traditional characteristics and prerequisites were respected while using modern interpretations. The selection of the materials and design dictates played an import role in the evolution of the project.
The precise geometry, almost obsessively repetitive, is the underlying theme of the design, with the exception of a few details which give the house a modern feel. The classic roof has a wooden framework with four pitches, the windows were perfectly aligned and rectangular in shape and purposely arranged in this unusual way. The large living room and bedroom windows are nothing more than the imitation of old doorways.
The window aren’t the traditional stones ones but were simply painted to resemble them. The same applies to the roof covering – although traditional tiles were used, the colour choice is an unusual anthracite. The gutters, drain pipes and railings have been manufactured in stainless steel instead of the traditional copper. In order to minimize the impact of the imposing volume that is the house, it was decided to use a light shade of paint on the walls.
The precise geometry, almost obsessively repetitive, is the underlying theme of the design, with the exception of a few details which give the house a modern feel. The classic roof has a wooden framework with four pitches, the windows were perfectly aligned and rectangular in shape and purposely arranged in this unusual way. The large living room and bedroom windows are nothing more than the imitation of old doorways.
The window aren’t the traditional stones ones but were simply painted to resemble them. The same applies to the roof covering – although traditional tiles were used, the colour choice is an unusual anthracite. The gutters, drain pipes and railings have been manufactured in stainless steel instead of the traditional copper. In order to minimize the impact of the imposing volume that is the house, it was decided to use a light shade of paint on the walls.











residential homes new
CAM Private House
Basiliano, Udine, Italy
YEAR
2011 - 2013
CLIENT
Private
ASSIGNMENT
Architectural Design
Project and Safety Management
Project and Safety Management
LOT SIZE
630 m²
TOTAL VOLUME
1006 m³ (including basement)
The vacant plot was considered to be situated in an historical zone but was also part of an expanding urban area. Municipal constraints dictated that the design of the house had to follow that of traditional country-style homes. The client brief however, was for a thoroughly modern, contemporary home. The result had to satisfy the desires of the client and meet the stringent building implementation rules.
All the traditional characteristics and prerequisites were respected while using modern interpretations. The selection of the materials and design dictates played an import role in the evolution of the project.
The precise geometry, almost obsessively repetitive, is the underlying theme of the design, with the exception of a few details which give the house a modern feel. The classic roof has a wooden framework with four pitches, the windows were perfectly aligned and rectangular in shape and purposely arranged in this unusual way. The large living room and bedroom windows are nothing more than the imitation of old doorways.
The window aren’t the traditional stones ones but were simply painted to resemble them. The same applies to the roof covering – although traditional tiles were used, the colour choice is an unusual anthracite. The gutters, drain pipes and railings have been manufactured in stainless steel instead of the traditional copper. In order to minimize the impact of the imposing volume that is the house, it was decided to use a light shade of paint on the walls.
The precise geometry, almost obsessively repetitive, is the underlying theme of the design, with the exception of a few details which give the house a modern feel. The classic roof has a wooden framework with four pitches, the windows were perfectly aligned and rectangular in shape and purposely arranged in this unusual way. The large living room and bedroom windows are nothing more than the imitation of old doorways.
The window aren’t the traditional stones ones but were simply painted to resemble them. The same applies to the roof covering – although traditional tiles were used, the colour choice is an unusual anthracite. The gutters, drain pipes and railings have been manufactured in stainless steel instead of the traditional copper. In order to minimize the impact of the imposing volume that is the house, it was decided to use a light shade of paint on the walls.






