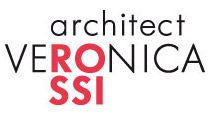residential homes renovations
DV Private House
Rive d'Arcano, Udine, Italy
YEAR
2007 - 2009
CLIENT
Private
ASSIGNMENT
Architectural Design, Project and Safety Management
LOT SIZE
1465 m²
TOTAL VOLUME
1092 m³
The original structure was a rural building used as a tool shed and hayloft from the 70s.
The building resembled a cement warehouse, on half was double volume and the other was divided over two stories, with two central supporting columns to hold up the roof. A few structural changes were carried internally but the overall form of the property was left unaltered.
The transformation took its cue from the existing spaces. The kitchen and living room and dining area was located in the huge double volume space while the bedrooms were established on the first floor. These two areas are joined by a spiral staircase in steel which twists its way around a pillar. It makes an impactful architectural statement both because of its design and the finish.
An overhead walkway that leads from the top of the staircase to the west side of the house and boasts spectacular panoramic views, was built over the dining room and kitchen. In order not to obscure the view of the space below, the floor was made of transparent glass.
The décor and finishes create a modern contrast of light and dark. This theme was continued in the choice of grey resin flooring.
The building resembled a cement warehouse, on half was double volume and the other was divided over two stories, with two central supporting columns to hold up the roof. A few structural changes were carried internally but the overall form of the property was left unaltered.
The transformation took its cue from the existing spaces. The kitchen and living room and dining area was located in the huge double volume space while the bedrooms were established on the first floor. These two areas are joined by a spiral staircase in steel which twists its way around a pillar. It makes an impactful architectural statement both because of its design and the finish.
An overhead walkway that leads from the top of the staircase to the west side of the house and boasts spectacular panoramic views, was built over the dining room and kitchen. In order not to obscure the view of the space below, the floor was made of transparent glass.
The décor and finishes create a modern contrast of light and dark. This theme was continued in the choice of grey resin flooring.








residential homes renovations
DV Private House
Rive d'Arcano, Udine, Italy
YEAR
2007 - 2009
CLIENT
Private
ASSIGNMENT
Architectural Design, Project and Safety Management
LOT SIZE
1465 m²
TOTAL VOLUME
1092 m³
The original structure was a rural building used as a tool shed and hayloft from the 70s.
The building resembled a cement warehouse, on half was double volume and the other was divided over two stories, with two central supporting columns to hold up the roof. A few structural changes were carried internally but the overall form of the property was left unaltered.
The transformation took its cue from the existing spaces. The kitchen and living room and dining area was located in the huge double volume space while the bedrooms were established on the first floor. These two areas are joined by a spiral staircase in steel which twists its way around a pillar. It makes an impactful architectural statement both because of its design and the finish.
An overhead walkway that leads from the top of the staircase to the west side of the house and boasts spectacular panoramic views, was built over the dining room and kitchen. In order not to obscure the view of the space below, the floor was made of transparent glass.
The décor and finishes create a modern contrast of light and dark. This theme was continued in the choice of grey resin flooring.
The building resembled a cement warehouse, on half was double volume and the other was divided over two stories, with two central supporting columns to hold up the roof. A few structural changes were carried internally but the overall form of the property was left unaltered.
The transformation took its cue from the existing spaces. The kitchen and living room and dining area was located in the huge double volume space while the bedrooms were established on the first floor. These two areas are joined by a spiral staircase in steel which twists its way around a pillar. It makes an impactful architectural statement both because of its design and the finish.
An overhead walkway that leads from the top of the staircase to the west side of the house and boasts spectacular panoramic views, was built over the dining room and kitchen. In order not to obscure the view of the space below, the floor was made of transparent glass.
The décor and finishes create a modern contrast of light and dark. This theme was continued in the choice of grey resin flooring.








