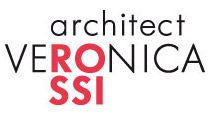residential homes new
F+F Private House
Buia, Udine, Italy
YEAR
2009 - 2011
CLIENT
Private
ASSIGNMENT
Architectural Design
Project and Safety Management
Project and Safety Management
LOT SIZE
705 m²
TOTAL VOLUME
1065 m³
The house sits right on the center of the lot and basically takes it shape. It opens up to a west-facing external patio that gets lots of sun and tapers toward the north side. Along the west side, the walls run parallel to the property’s boundary line after a small recess to accommodate the main entrance. The roof complements these lines and is emphasized with a sharp zig-zag pattern.
The brief was to create all the living spaces for this young family on a single story with large open spaces that would lead directly to the garden following a simple yet functional layout. The upstairs section was a separate design project, conceived as a fully functional independent unit for use sometime in the future.
The house was used as a case study in which properties are awarded an energy classification status – Classificazione Energetica Ambientale VEA. The completion stages of the villa coincided with the architects’ attendance at a course organized by the Regional Agency for Sustainable Construction in the Friuli Venezia Giulia region, ARES.
The brief was to create all the living spaces for this young family on a single story with large open spaces that would lead directly to the garden following a simple yet functional layout. The upstairs section was a separate design project, conceived as a fully functional independent unit for use sometime in the future.
The house was used as a case study in which properties are awarded an energy classification status – Classificazione Energetica Ambientale VEA. The completion stages of the villa coincided with the architects’ attendance at a course organized by the Regional Agency for Sustainable Construction in the Friuli Venezia Giulia region, ARES.







residential homes new
F+F Private House
Buia, Udine, Italy
YEAR
2009 - 2011
CLIENT
Private
ASSIGNMENT
Architectural Design
Project and Safety Management
Project and Safety Management
LOT SIZE
705 m²
TOTAL VOLUME
1065 m³
The house sits right on the center of the lot and basically takes it shape. It opens up to a west-facing external patio that gets lots of sun and tapers toward the north side. Along the west side, the walls run parallel to the property’s boundary line after a small recess to accommodate the main entrance. The roof complements these lines and is emphasized with a sharp zig-zag pattern.
The brief was to create all the living spaces for this young family on a single story with large open spaces that would lead directly to the garden following a simple yet functional layout. The upstairs section was a separate design project, conceived as a fully functional independent unit for use sometime in the future.
The house was used as a case study in which properties are awarded an energy classification status – Classificazione Energetica Ambientale VEA. The completion stages of the villa coincided with the architects’ attendance at a course organized by the Regional Agency for Sustainable Construction in the Friuli Venezia Giulia region, ARES.
The brief was to create all the living spaces for this young family on a single story with large open spaces that would lead directly to the garden following a simple yet functional layout. The upstairs section was a separate design project, conceived as a fully functional independent unit for use sometime in the future.
The house was used as a case study in which properties are awarded an energy classification status – Classificazione Energetica Ambientale VEA. The completion stages of the villa coincided with the architects’ attendance at a course organized by the Regional Agency for Sustainable Construction in the Friuli Venezia Giulia region, ARES.






