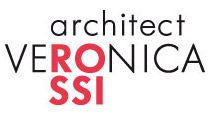residential homes new
FLO Private House
Majano, Udine, Italy
YEAR
2008 - 2010
CLIENT
Privato
ASSIGNMENT
Architectural Design
Project and Safety Management
Project and Safety Management
LOT SIZE
1428 m²
TOTAL VOLUME
838 m³
The villa is located on flat piece of land situated on top of a hill and boasts 360˚ panoramic views of the Carniche Alps and the rolling plains. This magnificent location dictated both the shape as well as the architectural design of this imposing home. The house was built facing south with large windows which characterize the property.
The main body has a very solid form and is flanked by vertical extensions. The garages extend out from the back of the house with a low, sharp profile and are covered by a flat roof. Viewed from the side the structure is tall and imposing. The unique shape of the roof which slopes down towards the back of the house is wider at the front and tapers towards the back. It consists of a laminated wood which has been shaped to coincide with the design and covered with Rheinzink – a maintenance-free, durable, sustainable titanium-zinc metal roofing material.
The interior layout is very functional and gives the owners the option of selecting a partial or total occupation of the house, depending on the number of guests they are hosting. The ground floor has been set up as a large apartment that can comfortably accommodate a family. The upper floor has additional bedrooms and a bathroom that can be used when the occasion calls for it. The finishes are neutral but striking. Many of the walls in both the bedrooms and passages are invisible built-in cupboards, masked by modern boiserie panels.
The main body has a very solid form and is flanked by vertical extensions. The garages extend out from the back of the house with a low, sharp profile and are covered by a flat roof. Viewed from the side the structure is tall and imposing. The unique shape of the roof which slopes down towards the back of the house is wider at the front and tapers towards the back. It consists of a laminated wood which has been shaped to coincide with the design and covered with Rheinzink – a maintenance-free, durable, sustainable titanium-zinc metal roofing material.
The interior layout is very functional and gives the owners the option of selecting a partial or total occupation of the house, depending on the number of guests they are hosting. The ground floor has been set up as a large apartment that can comfortably accommodate a family. The upper floor has additional bedrooms and a bathroom that can be used when the occasion calls for it. The finishes are neutral but striking. Many of the walls in both the bedrooms and passages are invisible built-in cupboards, masked by modern boiserie panels.








residential homes new
FLO Private House
Majano, Udine, Italy
YEAR
2008 - 2010
CLIENT
Privato
ASSIGNMENT
Architectural Design
Project and Safety Management
Project and Safety Management
LOT SIZE
1428 m²
TOTAL VOLUME
838 m³
The villa is located on flat piece of land situated on top of a hill and boasts 360˚ panoramic views of the Carniche Alps and the rolling plains. This magnificent location dictated both the shape as well as the architectural design of this imposing home. The house was built facing south with large windows which characterize the property.
The main body has a very solid form and is flanked by vertical extensions. The garages extend out from the back of the house with a low, sharp profile and are covered by a flat roof. Viewed from the side the structure is tall and imposing. The unique shape of the roof which slopes down towards the back of the house is wider at the front and tapers towards the back. It consists of a laminated wood which has been shaped to coincide with the design and covered with Rheinzink – a maintenance-free, durable, sustainable titanium-zinc metal roofing material.
The interior layout is very functional and gives the owners the option of selecting a partial or total occupation of the house, depending on the number of guests they are hosting. The ground floor has been set up as a large apartment that can comfortably accommodate a family. The upper floor has additional bedrooms and a bathroom that can be used when the occasion calls for it. The finishes are neutral but striking. Many of the walls in both the bedrooms and passages are invisible built-in cupboards, masked by modern boiserie panels.
The main body has a very solid form and is flanked by vertical extensions. The garages extend out from the back of the house with a low, sharp profile and are covered by a flat roof. Viewed from the side the structure is tall and imposing. The unique shape of the roof which slopes down towards the back of the house is wider at the front and tapers towards the back. It consists of a laminated wood which has been shaped to coincide with the design and covered with Rheinzink – a maintenance-free, durable, sustainable titanium-zinc metal roofing material.
The interior layout is very functional and gives the owners the option of selecting a partial or total occupation of the house, depending on the number of guests they are hosting. The ground floor has been set up as a large apartment that can comfortably accommodate a family. The upper floor has additional bedrooms and a bathroom that can be used when the occasion calls for it. The finishes are neutral but striking. Many of the walls in both the bedrooms and passages are invisible built-in cupboards, masked by modern boiserie panels.






