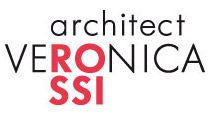speciality designs
FRM Veterinary Clinic
Majano, Udine, Italy
YEAR
2011-2012
CLIENT
Private
ASSIGNMENT
Architectural Design, Project and Safety Management
LOT SIZE
1100 m²
TOTAL VOLUME
768 m³
The client’s brief was for an innovative medical facility, with ample space and modern technology in order to improve and expand the range of services offered: this is how the FRM veterinary clinic was born.
The structure of the building is deliberately understated and very angular with an electric blue awning to protect the entrance. Blue predominates as a theme because it is the colour dedicated to veterinary medicine.
The system of internal corridors was strategically designed to maximize space and avoid dead areas. In addition to visiting rooms, there is screened x-ray room, an ante-room, the operating theatre, wards and a relaxation room for the vets; each different area is finished and technically equipped in accordance with it intended use.
The choice of finishes is not only based on aesthetics, all materials have been selected and evaluated in relation to health and hygiene regulations and their anti-stain, anti-scratch and anti-odor qualities. The air conditioning system includes heating, cooling and air circulation controlled by machinery that has been located in the ceiling. This coupled with good insulation of the building guarantees considerable energy savings. The clinic is powered by 12Kw photovoltaic panels which have been mounted on the roof but remain invisible to the eye.
The structure has an A+ classification in energy management and consumption.
The system of internal corridors was strategically designed to maximize space and avoid dead areas. In addition to visiting rooms, there is screened x-ray room, an ante-room, the operating theatre, wards and a relaxation room for the vets; each different area is finished and technically equipped in accordance with it intended use.
The choice of finishes is not only based on aesthetics, all materials have been selected and evaluated in relation to health and hygiene regulations and their anti-stain, anti-scratch and anti-odor qualities. The air conditioning system includes heating, cooling and air circulation controlled by machinery that has been located in the ceiling. This coupled with good insulation of the building guarantees considerable energy savings. The clinic is powered by 12Kw photovoltaic panels which have been mounted on the roof but remain invisible to the eye.
The structure has an A+ classification in energy management and consumption.












speciality designs
FRM Veterinary Clinic
Majano, Udine, Italy
YEAR
2011-2012
CLIENT
Private
ASSIGNMENT
Architectural Design, Project and Safety Management
LOT SIZE
1100 m²
TOTAL VOLUME
768 m³
The client’s brief was for an innovative medical facility, with ample space and modern technology in order to improve and expand the range of services offered: this is how the FRM veterinary clinic was born.
The structure of the building is deliberately understated and very angular with an electric blue awning to protect the entrance. Blue predominates as a theme because it is the colour dedicated to veterinary medicine.
The system of internal corridors was strategically designed to maximize space and avoid dead areas. In addition to visiting rooms, there is screened x-ray room, an ante-room, the operating theatre, wards and a relaxation room for the vets; each different area is finished and technically equipped in accordance with it intended use.
The choice of finishes is not only based on aesthetics, all materials have been selected and evaluated in relation to health and hygiene regulations and their anti-stain, anti-scratch and anti-odor qualities. The air conditioning system includes heating, cooling and air circulation controlled by machinery that has been located in the ceiling. This coupled with good insulation of the building guarantees considerable energy savings. The clinic is powered by 12Kw photovoltaic panels which have been mounted on the roof but remain invisible to the eye.
The structure has an A+ classification in energy management and consumption.
The system of internal corridors was strategically designed to maximize space and avoid dead areas. In addition to visiting rooms, there is screened x-ray room, an ante-room, the operating theatre, wards and a relaxation room for the vets; each different area is finished and technically equipped in accordance with it intended use.
The choice of finishes is not only based on aesthetics, all materials have been selected and evaluated in relation to health and hygiene regulations and their anti-stain, anti-scratch and anti-odor qualities. The air conditioning system includes heating, cooling and air circulation controlled by machinery that has been located in the ceiling. This coupled with good insulation of the building guarantees considerable energy savings. The clinic is powered by 12Kw photovoltaic panels which have been mounted on the roof but remain invisible to the eye.
The structure has an A+ classification in energy management and consumption.






