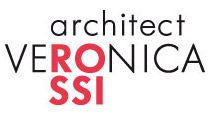master plans
P.R.P.C. “Eliseo” – Detailed urban implementation plan
Majano, Udine, Italy
YEAR
2005-2006 - in progress
CLIENT
Private
ASSIGNMENT
Architectural Design: Veronica Rossi Architect and Q.S. Carlo Angeli
LOT SIZE
14800 m²
This piece of land is characterized both from an historical and environmental point of view. Located in a panoramic position, at the top of the hill are the ruins of the rural Church of San Antonio. It’s construction can be traced back to the mid-1400s.
Although there are no physical traces of other buildings, one can identify the existence of previous farm buildings from old photographs and maps.
The plan provided for the protection of the area from all points of view: environmental, naturalist and historical. The main objective for any future building projects was to preserve and enhance the framework of the rural houses and courtyards, maintaining the original style and character of the buildings as a testament to tradition.
The maximum area which could be developed was clearly set out and it was determined that any new construction would be done on the traces of what were the original structures. The road which connects this area to the existing municipal road network is on the southern side and provides access to the lot.
Provisions were made for the restoration and reconstruction of the Church of San Antonio, bound by the Ministry of Fine Arts.
Although there are no physical traces of other buildings, one can identify the existence of previous farm buildings from old photographs and maps.
The plan provided for the protection of the area from all points of view: environmental, naturalist and historical. The main objective for any future building projects was to preserve and enhance the framework of the rural houses and courtyards, maintaining the original style and character of the buildings as a testament to tradition.
The maximum area which could be developed was clearly set out and it was determined that any new construction would be done on the traces of what were the original structures. The road which connects this area to the existing municipal road network is on the southern side and provides access to the lot.
Provisions were made for the restoration and reconstruction of the Church of San Antonio, bound by the Ministry of Fine Arts.




master plans
P.R.P.C. “Eliseo” – Detailed urban implementation plan
Majano, Udine, Italy
YEAR
2005-2006 – in corso di realizzazione
CLIENT
Private
ASSIGNMENT
Architectural Design: Veronica Rossi Architect and Q.S. Carlo Angeli
LOT SIZE
14800 m²
This piece of land is characterized both from an historical and environmental point of view. Located in a panoramic position, at the top of the hill are the ruins of the rural Church of San Antonio. It’s construction can be traced back to the mid-1400s.
Although there are no physical traces of other buildings, one can identify the existence of previous farm buildings from old photographs and maps.
The plan provided for the protection of the area from all points of view: environmental, naturalist and historical. The main objective for any future building projects was to preserve and enhance the framework of the rural houses and courtyards, maintaining the original style and character of the buildings as a testament to tradition.
The maximum area which could be developed was clearly set out and it was determined that any new construction would be done on the traces of what were the original structures. The road which connects this area to the existing municipal road network is on the southern side and provides access to the lot.
Provisions were made for the restoration and reconstruction of the Church of San Antonio, bound by the Ministry of Fine Arts.
Although there are no physical traces of other buildings, one can identify the existence of previous farm buildings from old photographs and maps.
The plan provided for the protection of the area from all points of view: environmental, naturalist and historical. The main objective for any future building projects was to preserve and enhance the framework of the rural houses and courtyards, maintaining the original style and character of the buildings as a testament to tradition.
The maximum area which could be developed was clearly set out and it was determined that any new construction would be done on the traces of what were the original structures. The road which connects this area to the existing municipal road network is on the southern side and provides access to the lot.
Provisions were made for the restoration and reconstruction of the Church of San Antonio, bound by the Ministry of Fine Arts.






