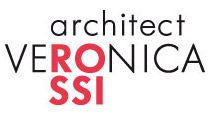master plans
P.R.P.C. “Fujiko” – Detailed municipal implementation plan
Fagagna, Udine, Italy
YEAR
2008-2014 – work still in progress
CLIENT
Private
ASSIGNMENT
Architectural Design, Project and Safety Management
LOT SIZE
7750 m²
The plan aims to prepare this piece of land for future development and making it part of the urban fabric of the town, maintaining low density habitation. The main aim is to create green spaces, sidewalks and an internal road which will service both the community and become the continuation of a municipal road which is due for expansion.
The land, which is situated on a considerable slope, has a central carriageway, with the pedestrian sidewalk on the west side and parking spaces on both sides of the road. It was necessary to create a turning area at the end of this road which is a cul-de-sac. All substructures run along the central road servicing each individual lot.
For technical and environmental reasons a portion of the land must be used as a green common area. It is located at entrance of the subdivision and welcomes visitors and residents alike to this new area. Six medium to large lots have been created and these spaces will accommodate single or semi-detached houses. The land is situated on a hilltop with beautiful views of the surrounding landscape to the south.
The land, which is situated on a considerable slope, has a central carriageway, with the pedestrian sidewalk on the west side and parking spaces on both sides of the road. It was necessary to create a turning area at the end of this road which is a cul-de-sac. All substructures run along the central road servicing each individual lot.
For technical and environmental reasons a portion of the land must be used as a green common area. It is located at entrance of the subdivision and welcomes visitors and residents alike to this new area. Six medium to large lots have been created and these spaces will accommodate single or semi-detached houses. The land is situated on a hilltop with beautiful views of the surrounding landscape to the south.





master plans
P.R.P.C. “Fujiko” – Detailed municipal implementation plan
Fagagna, Udine, Italy
YEAR
2008-2014 - in corso di realizzazione
CLIENT
Private
ASSIGNMENT
Architectural Design, Project and Safety Management
LOT SIZE
7750 m²
The plan aims to prepare this piece of land for future development and making it part of the urban fabric of the town, maintaining low density habitation. The main aim is to create green spaces, sidewalks and an internal road which will service both the community and become the continuation of a municipal road which is due for expansion.
The land, which is situated on a considerable slope, has a central carriageway, with the pedestrian sidewalk on the west side and parking spaces on both sides of the road. It was necessary to create a turning area at the end of this road which is a cul-de-sac. All substructures run along the central road servicing each individual lot.
For technical and environmental reasons a portion of the land must be used as a green common area. It is located at entrance of the subdivision and welcomes visitors and residents alike to this new area. Six medium to large lots have been created and these spaces will accommodate single or semi-detached houses. The land is situated on a hilltop with beautiful views of the surrounding landscape to the south.
The land, which is situated on a considerable slope, has a central carriageway, with the pedestrian sidewalk on the west side and parking spaces on both sides of the road. It was necessary to create a turning area at the end of this road which is a cul-de-sac. All substructures run along the central road servicing each individual lot.
For technical and environmental reasons a portion of the land must be used as a green common area. It is located at entrance of the subdivision and welcomes visitors and residents alike to this new area. Six medium to large lots have been created and these spaces will accommodate single or semi-detached houses. The land is situated on a hilltop with beautiful views of the surrounding landscape to the south.






