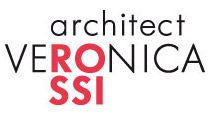master plans
P.R.P.C. “STE” – Detailed urban implementation plan
Majano, Udine, Italy
YEAR
2009
CLIENT
Private
ASSIGNMENT
Architectural Design: Veronica Rossi Architect and Delta Engineering Studio
LOT SIZE
10400 m²
The primary objective was to create an internal network of roads and pedestrian walkways for an empty lot that that would be used for commercial practices providing adequate parking spaces and all the infrastructures necessary to accommodate two retail stores, two offices and an apartment which would be used for short term residential use.
Priority was given to pedestrians with the creation of sidewalks, pedestrian crossings and relative signage. Regulatory signs on the ground included no stopping signs and zebra crossings. Parking spots were assigned to the different commercial, retail and residential activities that would eventually occupy the area.
The green areas have a prominent place in this development. The plot was almost completely fenced off with a green hedge. Trees were planted on the walkways and in the parking bays to provide shade. This space leads to a large garden which would be furnished with playground equipment.
Certain infrastructures (gas and power lines) were already present on the lot and these conditioned the development of the project. Further infrastructures were put in place to service the needs of the future occupants of this piece of land.
Priority was given to pedestrians with the creation of sidewalks, pedestrian crossings and relative signage. Regulatory signs on the ground included no stopping signs and zebra crossings. Parking spots were assigned to the different commercial, retail and residential activities that would eventually occupy the area.
The green areas have a prominent place in this development. The plot was almost completely fenced off with a green hedge. Trees were planted on the walkways and in the parking bays to provide shade. This space leads to a large garden which would be furnished with playground equipment.
Certain infrastructures (gas and power lines) were already present on the lot and these conditioned the development of the project. Further infrastructures were put in place to service the needs of the future occupants of this piece of land.



master plans
P.R.P.C. “STE” – Detailed urban implementation plan
Majano, Udine, Italy
YEAR
2009
CLIENT
Private
ASSIGNMENT
Architectural Design: Veronica Rossi Architect and Delta Engineering Studio
LOT SIZE
10400 m²
The primary objective was to create an internal network of roads and pedestrian walkways for an empty lot that that would be used for commercial practices providing adequate parking spaces and all the infrastructures necessary to accommodate two retail stores, two offices and an apartment which would be used for short term residential use.
Priority was given to pedestrians with the creation of sidewalks, pedestrian crossings and relative signage. Regulatory signs on the ground included no stopping signs and zebra crossings. Parking spots were assigned to the different commercial, retail and residential activities that would eventually occupy the area.
The green areas have a prominent place in this development. The plot was almost completely fenced off with a green hedge. Trees were planted on the walkways and in the parking bays to provide shade. This space leads to a large garden which would be furnished with playground equipment.
Certain infrastructures (gas and power lines) were already present on the lot and these conditioned the development of the project. Further infrastructures were put in place to service the needs of the future occupants of this piece of land.
Priority was given to pedestrians with the creation of sidewalks, pedestrian crossings and relative signage. Regulatory signs on the ground included no stopping signs and zebra crossings. Parking spots were assigned to the different commercial, retail and residential activities that would eventually occupy the area.
The green areas have a prominent place in this development. The plot was almost completely fenced off with a green hedge. Trees were planted on the walkways and in the parking bays to provide shade. This space leads to a large garden which would be furnished with playground equipment.
Certain infrastructures (gas and power lines) were already present on the lot and these conditioned the development of the project. Further infrastructures were put in place to service the needs of the future occupants of this piece of land.






