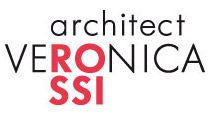residential homes new
P+P Private House
Rive D'Arcano, Udine, Italy
YEAR
2011 - 2013
CLIENT
Private
ASSIGNMENT
Architectural Design
Project and Safety Management
Project and Safety Management
LOT SIZE
1670 m²
TOTAL VOLUME
902 m³
The architecture is characterized by very sharp lines and defined volumes. The double story portion houses the living room and kitchen downstairs and bedrooms upstairs while the remainder of the ground level is made up of multi-functional rooms.
The characteristic elements of the composition are the flat roof that slices through the horizontal planes of the structure with its sharp-edged eaves. These overhangs are made of modular, prefabricated angular concrete slabs characterized by a finish that resembles wooden boards which gives them a sophisticated effect.
The flat roof of the single story has been designed to accommodate a roof garden in the future. This would further enhance the thermal and acoustic insulation properties of the house ensuring less heat loss in Winter and maintaining a cool temperature in the Summer.
An open floor plan was implemented for the entrance hall, living room, kitchen and stairwell giving a dynamic distribution to the internal spaces. The metallic-grey steel staircase is characterized by a zig zag support framework and adds value to the interior. A centrally placed double-sided fireplace provides excellent heat distribution on all levels. An exposed stainless steel flue pipe cuts through the ceiling and extends right through the double volume and in doing so, transforms itself from a mere diffuser of heat into a design statement.
The characteristic elements of the composition are the flat roof that slices through the horizontal planes of the structure with its sharp-edged eaves. These overhangs are made of modular, prefabricated angular concrete slabs characterized by a finish that resembles wooden boards which gives them a sophisticated effect.
The flat roof of the single story has been designed to accommodate a roof garden in the future. This would further enhance the thermal and acoustic insulation properties of the house ensuring less heat loss in Winter and maintaining a cool temperature in the Summer.
An open floor plan was implemented for the entrance hall, living room, kitchen and stairwell giving a dynamic distribution to the internal spaces. The metallic-grey steel staircase is characterized by a zig zag support framework and adds value to the interior. A centrally placed double-sided fireplace provides excellent heat distribution on all levels. An exposed stainless steel flue pipe cuts through the ceiling and extends right through the double volume and in doing so, transforms itself from a mere diffuser of heat into a design statement.














residential homes new
P+P Private House
Rive D'Arcano, Udine, Italy
YEAR
2011 - 2013
CLIENT
Private
ASSIGNMENT
Architectural Design
Project and Safety Management
Project and Safety Management
LOT SIZE
1670 m²
TOTAL VOLUME
902 m³
The architecture is characterized by very sharp lines and defined volumes. The double story portion houses the living room and kitchen downstairs and bedrooms upstairs while the remainder of the ground level is made up of multi-functional rooms.
The characteristic elements of the composition are the flat roof that slices through the horizontal planes of the structure with its sharp-edged eaves. These overhangs are made of modular, prefabricated angular concrete slabs characterized by a finish that resembles wooden boards which gives them a sophisticated effect.
The flat roof of the single story has been designed to accommodate a roof garden in the future. This would further enhance the thermal and acoustic insulation properties of the house ensuring less heat loss in Winter and maintaining a cool temperature in the Summer.
An open floor plan was implemented for the entrance hall, living room, kitchen and stairwell giving a dynamic distribution to the internal spaces. The metallic-grey steel staircase is characterized by a zig zag support framework and adds value to the interior. A centrally placed double-sided fireplace provides excellent heat distribution on all levels. An exposed stainless steel flue pipe cuts through the ceiling and extends right through the double volume and in doing so, transforms itself from a mere diffuser of heat into a design statement.
The characteristic elements of the composition are the flat roof that slices through the horizontal planes of the structure with its sharp-edged eaves. These overhangs are made of modular, prefabricated angular concrete slabs characterized by a finish that resembles wooden boards which gives them a sophisticated effect.
The flat roof of the single story has been designed to accommodate a roof garden in the future. This would further enhance the thermal and acoustic insulation properties of the house ensuring less heat loss in Winter and maintaining a cool temperature in the Summer.
An open floor plan was implemented for the entrance hall, living room, kitchen and stairwell giving a dynamic distribution to the internal spaces. The metallic-grey steel staircase is characterized by a zig zag support framework and adds value to the interior. A centrally placed double-sided fireplace provides excellent heat distribution on all levels. An exposed stainless steel flue pipe cuts through the ceiling and extends right through the double volume and in doing so, transforms itself from a mere diffuser of heat into a design statement.






