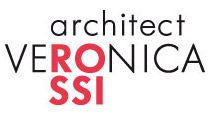interiors
VS Seaside Apartment
Lignano Sabbiadoro, Udine, Italy
YEAR
2009-2010
CLIENT
Private
ASSIGNMENT
Design and Project Management
LOT SIZE
45 m²
The project entailed the renovation of a small apartment at the sea. It is part of a residential complex with a garden and swimming pool located in the beautiful surroundings of Lignano Sabbiadoro.
At the time of purchase the existing layout allowed no room for adaptation. In light of this the rules were completely overturned. The kitchen was moved from its position at the entrance and located near the window, making it light and airy. The bathroom was also completely renovated with the installation of suspended sanitary ware and a recessed shower to maximize the limited space. The bedroom was separated from the living area using a large sliding door in white lacquered wood and in doing so, both rooms acquired their own identity.
The total-white look is broken by subtle use of the color purple, on walls and design details. This recurring theme dictated the choice of floor finishes and selected items. Most of the furniture selected is transformable, modular and multipurpose – ideal for modern spaces. Some pieces were wall mounted, others fitted with wheels to allow for flexibility within the restricted space.
The apartment was meticulously soundproofed and insulated to ensure maximum energy efficiency and comfort, this was further enhanced with the installation of an air conditioning system.
At the time of purchase the existing layout allowed no room for adaptation. In light of this the rules were completely overturned. The kitchen was moved from its position at the entrance and located near the window, making it light and airy. The bathroom was also completely renovated with the installation of suspended sanitary ware and a recessed shower to maximize the limited space. The bedroom was separated from the living area using a large sliding door in white lacquered wood and in doing so, both rooms acquired their own identity.
The total-white look is broken by subtle use of the color purple, on walls and design details. This recurring theme dictated the choice of floor finishes and selected items. Most of the furniture selected is transformable, modular and multipurpose – ideal for modern spaces. Some pieces were wall mounted, others fitted with wheels to allow for flexibility within the restricted space.
The apartment was meticulously soundproofed and insulated to ensure maximum energy efficiency and comfort, this was further enhanced with the installation of an air conditioning system.



interiors
VS Seaside Apartment
Lignano Sabbiadoro, Udine, Italy
YEAR
2009-2010
CLIENT
Private
ASSIGNMENT
Design and Project Management
LOT SIZE
45 m²
The project entailed the renovation of a small apartment at the sea. It is part of a residential complex with a garden and swimming pool located in the beautiful surroundings of Lignano Sabbiadoro.
At the time of purchase the existing layout allowed no room for adaptation. In light of this the rules were completely overturned. The kitchen was moved from its position at the entrance and located near the window, making it light and airy. The bathroom was also completely renovated with the installation of suspended sanitary ware and a recessed shower to maximize the limited space. The bedroom was separated from the living area using a large sliding door in white lacquered wood and in doing so, both rooms acquired their own identity.
The total-white look is broken by subtle use of the color purple, on walls and design details. This recurring theme dictated the choice of floor finishes and selected items. Most of the furniture selected is transformable, modular and multipurpose – ideal for modern spaces. Some pieces were wall mounted, others fitted with wheels to allow for flexibility within the restricted space.
The apartment was meticulously soundproofed and insulated to ensure maximum energy efficiency and comfort, this was further enhanced with the installation of an air conditioning system.
At the time of purchase the existing layout allowed no room for adaptation. In light of this the rules were completely overturned. The kitchen was moved from its position at the entrance and located near the window, making it light and airy. The bathroom was also completely renovated with the installation of suspended sanitary ware and a recessed shower to maximize the limited space. The bedroom was separated from the living area using a large sliding door in white lacquered wood and in doing so, both rooms acquired their own identity.
The total-white look is broken by subtle use of the color purple, on walls and design details. This recurring theme dictated the choice of floor finishes and selected items. Most of the furniture selected is transformable, modular and multipurpose – ideal for modern spaces. Some pieces were wall mounted, others fitted with wheels to allow for flexibility within the restricted space.
The apartment was meticulously soundproofed and insulated to ensure maximum energy efficiency and comfort, this was further enhanced with the installation of an air conditioning system.






