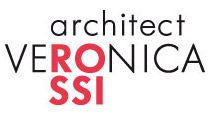master plans
P.R.P.C. “Chinchine” – Detailed urban implementation plan
Buia, Udine, Italy
YEAR
2007-2010
CLIENT
Private
ASSIGNMENT
Architectural Design
LOT SIZE
5200 m²
This project entailed the subdivision and urban planning of a residential lot on the outskirts of town at the point of an intersection between a moderately trafficked road, a municipal road and a bicycle path.
It necessitated the division of a trapezoidal-shaped parcel of land into five medium sized residential lots. A central road leading to a cul-de-sac was created with a roundabout at the end. Public parking spaces, tree-lined sidewalks, a clear-cut area for recycle bins and green spaces were created. A cycle path was built within this subdivision and this was designed to connect with the larger municipal network of cycle paths.
The distribution plan included all the necessary infrastructures such as mains, sewerage, water, gas, telecommunications, and public lighting, following the strict guidelines of the companies providing the services and obtaining all the necessary permissions as well as passing a final inspection.
F+F Private house is located on this subdivision.
The distribution plan included all the necessary infrastructures such as mains, sewerage, water, gas, telecommunications, and public lighting, following the strict guidelines of the companies providing the services and obtaining all the necessary permissions as well as passing a final inspection.
F+F Private house is located on this subdivision.






master plans
P.R.P.C. “Chinchine” – Detailed urban implementation plan
Buia, Udine, Italy
YEAR
2007-2010 – a oggi completato
CLIENT
Private
ASSIGNMENT
Architectural Design
LOT SIZE
5200 m²
This project entailed the subdivision and urban planning of a residential lot on the outskirts of town at the point of an intersection between a moderately trafficked road, a municipal road and a bicycle path.
It necessitated the division of a trapezoidal-shaped parcel of land into five medium sized residential lots. A central road leading to a cul-de-sac was created with a roundabout at the end. Public parking spaces, tree-lined sidewalks, a clear-cut area for recycle bins and green spaces were created. A cycle path was built within this subdivision and this was designed to connect with the larger municipal network of cycle paths.
The distribution plan included all the necessary infrastructures such as mains, sewerage, water, gas, telecommunications, and public lighting, following the strict guidelines of the companies providing the services and obtaining all the necessary permissions as well as passing a final inspection.
F+F Private house is located on this subdivision.
The distribution plan included all the necessary infrastructures such as mains, sewerage, water, gas, telecommunications, and public lighting, following the strict guidelines of the companies providing the services and obtaining all the necessary permissions as well as passing a final inspection.
F+F Private house is located on this subdivision.






