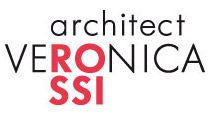speciality designs
STE Commercial Building
Majano, Udine, Italy
YEAR
2009
CLIENT
Private
ASSIGNMENT
Architectural Design: Veronica Rossi Architect and Delta Engineering Studio
TOTAL VOLUME
1800 m³
This building is situated on a busy road and the proposed businesses would draw people from many neighboring towns. It’s intended use is purely commercial, two retails stores, two offices and a short-term rental apartment. The building is positioned on the north side of the lot and ample parking spaces have been provided in the front. The lot size covers an area of 10 900 m² and the project planning was approved by the municipality using a detailed urban implementation plan. ( P.R.P.C. “STE”).
Two retail spaces were created and staggered side by side, each totaling 1250m². In order to distinguish the two spaces from each other, different door heights and window shapes and sizes were used. A central stairwell and elevator shaft which leads to the first floor was built. This will service the first floor offices, covering an area of 660m², and the 180m² apartment and will make them completely independent and autonomous from the ground floors spaces.
The building project made use of prefabricated panels both for functional reasons as well as lead times. Despite the modular layout of the building, the internal spaces are flexible and free to be adapted for different uses.
The external facades were strategically designed keeping in mind the internal spaces and how they would eventually be put to use as well as to maximize solar access. The goal was not only to create usable spaces but also to enrich them with architectural features.
Two retail spaces were created and staggered side by side, each totaling 1250m². In order to distinguish the two spaces from each other, different door heights and window shapes and sizes were used. A central stairwell and elevator shaft which leads to the first floor was built. This will service the first floor offices, covering an area of 660m², and the 180m² apartment and will make them completely independent and autonomous from the ground floors spaces.
The building project made use of prefabricated panels both for functional reasons as well as lead times. Despite the modular layout of the building, the internal spaces are flexible and free to be adapted for different uses.
The external facades were strategically designed keeping in mind the internal spaces and how they would eventually be put to use as well as to maximize solar access. The goal was not only to create usable spaces but also to enrich them with architectural features.



speciality designs
STE Commercial Building
Majano, Udine, Italy
YEAR
2009
CLIENT
Private
ASSIGNMENT
Architectural Design: Veronica Rossi Architect and Delta Engineering Studio
TOTAL VOLUME
1800 m³
This building is situated on a busy road and the proposed businesses would draw people from many neighboring towns. It’s intended use is purely commercial, two retails stores, two offices and a short-term rental apartment. The building is positioned on the north side of the lot and ample parking spaces have been provided in the front. The lot size covers an area of 10 900 m² and the project planning was approved by the municipality using a detailed urban implementation plan. ( P.R.P.C. “STE”).
Two retail spaces were created and staggered side by side, each totaling 1250m². In order to distinguish the two spaces from each other, different door heights and window shapes and sizes were used. A central stairwell and elevator shaft which leads to the first floor was built. This will service the first floor offices, covering an area of 660m², and the 180m² apartment and will make them completely independent and autonomous from the ground floors spaces.
The building project made use of prefabricated panels both for functional reasons as well as lead times. Despite the modular layout of the building, the internal spaces are flexible and free to be adapted for different uses.
The external facades were strategically designed keeping in mind the internal spaces and how they would eventually be put to use as well as to maximize solar access. The goal was not only to create usable spaces but also to enrich them with architectural features.
Two retail spaces were created and staggered side by side, each totaling 1250m². In order to distinguish the two spaces from each other, different door heights and window shapes and sizes were used. A central stairwell and elevator shaft which leads to the first floor was built. This will service the first floor offices, covering an area of 660m², and the 180m² apartment and will make them completely independent and autonomous from the ground floors spaces.
The building project made use of prefabricated panels both for functional reasons as well as lead times. Despite the modular layout of the building, the internal spaces are flexible and free to be adapted for different uses.
The external facades were strategically designed keeping in mind the internal spaces and how they would eventually be put to use as well as to maximize solar access. The goal was not only to create usable spaces but also to enrich them with architectural features.






